Wildfire Ready–Business

Wildfire Ready–Business
No one thing reduces risk completely―the solution requires a system and maintenance.
Follow this series of steps to reduce your building’s risk.

Explore the path to getting your business ready for the next wildfire.
Research has shown there are clear steps you can take to give your building a much better chance of surviving an encounter with wildfire. This guide provides four sets of steps that are grouped to provide the most impact for the time and cost involved. Get started today and be Wildfire Ready.
Start Here!
While there are many things you can do to help protect your business from wildfire, these critical actions are essential to making a meaningful reduction in your company’s risk. Together, these steps are the most important and can begin to give your business the best chance of survival. Do these first!
Install a roof that is rated Class A, based on testing to ASTM E108 or UL 790

Low- and steep-slope roofs are rated from Class A to Class C based on their fire resistance, with Class A providing the most protection from fire. Some roofs are not rated for protection against fires. If your roof is unrated, (e.g., wood shake roof), or if you are considering replacing your roof, re-roof with a Class A-rated roofing material.
- Flat/low-sloped roofs with stone-ballasted single-ply membranes or loose gravel surfaced built-up typically meet Class A. Many other flat roof systems are Class A, but documentation is needed to confirm it. Check your roof cover information if available or discuss with a licensed roofing contractor.
- Steep-sloped roofs with asphalt shingles, clay, slate, and concrete tile roofs are Class A fire-rated. Metal is another good option and comes in a variety of materials (copper, steel, etc.).
- Any openings between the roof covering and roof deck at the roof edge and/or ridge should be plugged using a noncombustible material (i.e., bird-stopped).
Clear debris such as pine needles and leaves from gutters and roof

- Incorporate this into a routine maintenance plan for the building(s).
- Recommended at every season change and after any storm or high-wind event.
Create a buffer around your building (0-5 foot building ignition zone)


Pay special attention to the 5 feet immediately surrounding your building. This area should be designed and maintained to keep fire or embers from igniting materials and spreading fire to your building. Ensure landscaping debris and dead plant material do not accumulate in this zone.
- Install hard surfaces around the building, such as a concrete walkway, or use noncombustible mulch products such as rocks.
- While best practice is to have no vegetation, choosing limited use of CalFire-approved vegetation will keep your risk low. Shrubs and trees are not recommended. Keep this area irrigated.
- Remove dead vegetation and implement a maintenance strategy to keep the area clear of all debris.
- Remove branches that may overhang your roof or gutters.
- Do not store combustible items—such as wooden pallets, propane tanks, and flammable liquids—in this zone. Small amounts of flammable liquids that are needed onsite should be stored in fire-rated cabinets at least 30 feet away from the building. Ensure that where the lowest 6 inches of the exterior wall meets the ground is covered with a noncombustible material such as brick, stone veneer, or exposed concrete foundation.
If you have a raised deck, balcony, or a wood walkway attached to your building, remove items underneath


To prevent ignition and fire spread to your building, do not use this area as long-term storage.
- Do not store combustible items under your attachment(s).
- It is best practice to store items long-term either indoors or at least 30 feet from the building if possible.
- If you have a multifamily business (condos, apartments, hotels or affordable housing), ask tenants/staff to move ALL items from their balconies and patios indoors on very high fire danger days.
Add or upgrade your vent screens
-

Vent covered with mesh screen from the inside -
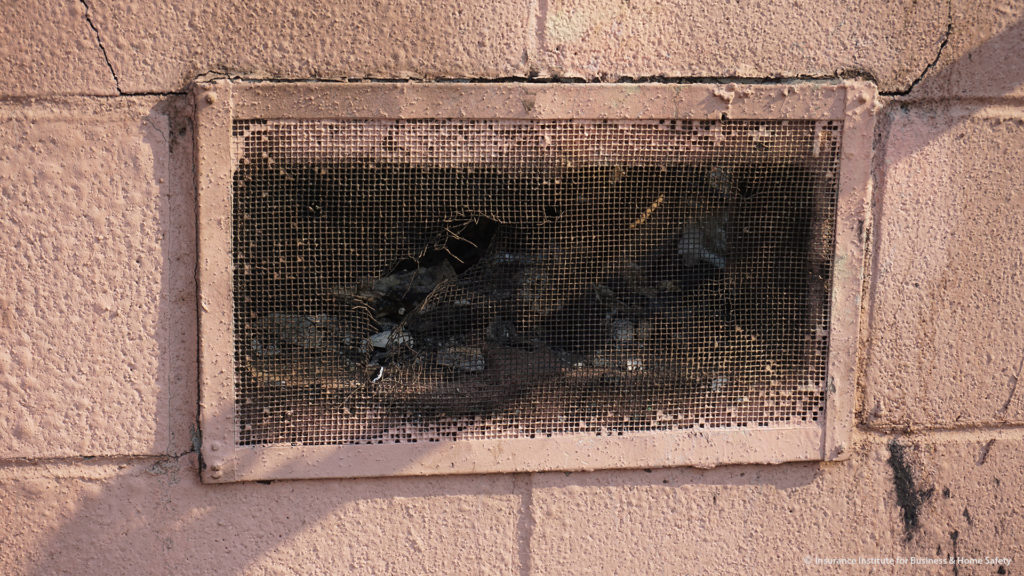
Damaged vent
Flying embers can enter your building through vents in your roof, walls, and beneath the building.
- Make sure vents have a metal screen 1/8 inch or finer to block embers from entering and igniting your building. Be sure to check screens periodically and remove accumulated debris, birds’ nests, etc.
- Install spark arrestors with 1/2-inch mesh screening at the outlet of all chimneys.
Keep Going!
Once you’ve addressed the critical actions above, keep going with these lower-cost steps that further reduce your risk.
Go beyond the 0-5 foot building ignition zone to take care of landscaping, ground covering, and trees for the entire site


Embers can easily start fires in and around your building and can collect in these areas.
- Remove dead plant material from vegetation, including ground cover, dead shrubs and tree branches, on a regular maintenance schedule.
- Create islands or groupings of vegetation in parking lots that will result in a discontinuous path of vegetation, thereby making it difficult for the fire to burn directly to the building.
- Trim upper branches of trees so that they are at least 10 feet away from branches of neighboring tree crowns.
- Trim the bottom of trees so that all branches are at least 6 feet from the ground and at least 3 times higher than any shrubs nearby.
Provide noncombustible gutter cover device for gutters

If the roof slope allows, the gutter cover device should be installed so that it is parallel to the plane of the roof slope (with steeper-sloped roofs, this may not be possible).
Replace combustible fencing or gates attached to the building
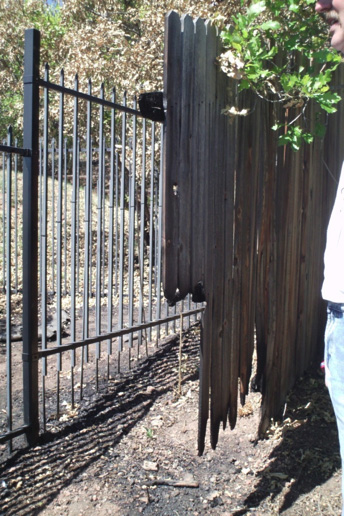
Help stop fire from spreading from the fence to your building.
- If you have fencing (with or without gates) attached to your building that is made of combustible materials such as wood or plastic, replace at least the first 5 feet with metal or other noncombustible versions. If your eave is low, potential flames from burning fence can reach your eave.
- If possible, choose fencing and gates with vertical rails or chain link instead of solid fences/gates to allow embers to pass through rather than accumulate.
Provide proper building identification

Building identification should be provided at each vehicle access entrance and should be visible from both directions of travel.
- Signage should be made from a noncombustible material.
- Street numbers should be at least 4 inches high, reflective, and applied on a contrasting background.
If you have a low elevation combustible walkway or deck (attachment), enclose this area

- If your combustible attachment sits less than 4 feet above the ground, enclose it with a noncombustible siding product or use 1/8 inch or finer mesh around the combustible walkway or deck perimeter. This will help keep debris out and keep embers from collecting underneath.
- Be sure the enclosed space is adequately ventilated to minimize the chance of water-related damage (i.e., fungal decay, fastener corrosion, etc.).
Level Up!
When time and budget allow, these next steps will address additional vulnerable areas of your property.
Move small structures and combustibles away from your building

- Make sure small structures like sheds, garbage containment and other outbuildings are located at least 30 feet away from your main building. If they can’t be moved, consider retrofitting or enclose them with noncombustible materials. Structures within 30 feet of your main building should be maintained just like the 0-5 foot building ignition zone.
- High-piled storage of combustible material should not exceed 10 feet in height and should be located a minimum of 50 feet from the building.
- Outdoor storage of large quantities of combustible and flammable liquids should be located more than 50 feet away from the building or stored in detached noncombustible buildings.
- LP tanks should be located at least 50 feet from the building and other structures on the property.
If you have a combustible raised deck, balcony, or a wood walkway attached to your building or multifamily business, replace these items with a noncombustible/fire-resistant material

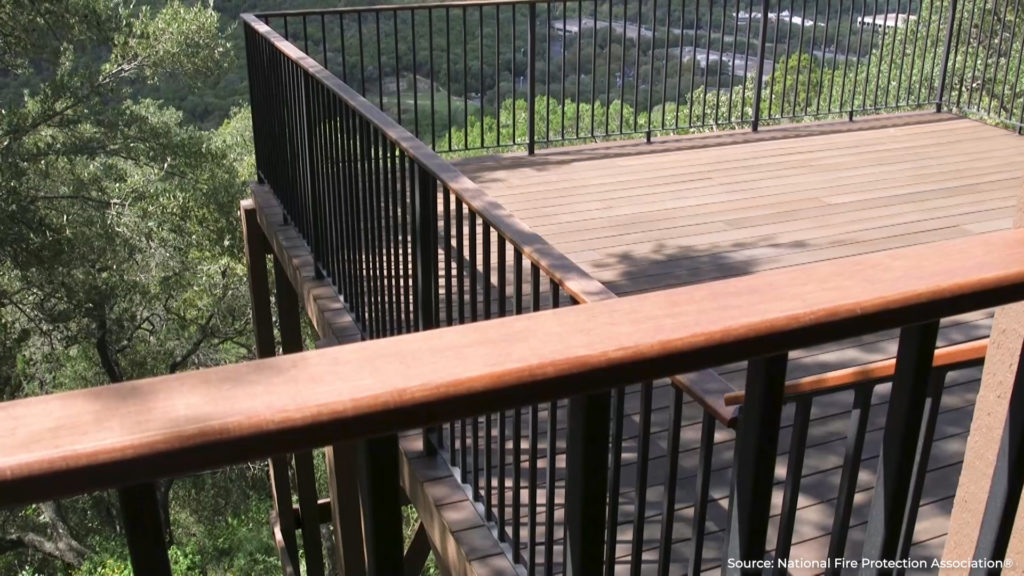
When constructing a new attachment, use metal joists and a noncombustible walking surface like metal or lightweight concrete. If you cannot find those in your area, use plastic composite or hardwood (Ipe) instead of medium/low-density wood such as redwood and cedar.
Enclose eaves
-

Correct: Soffited eave -
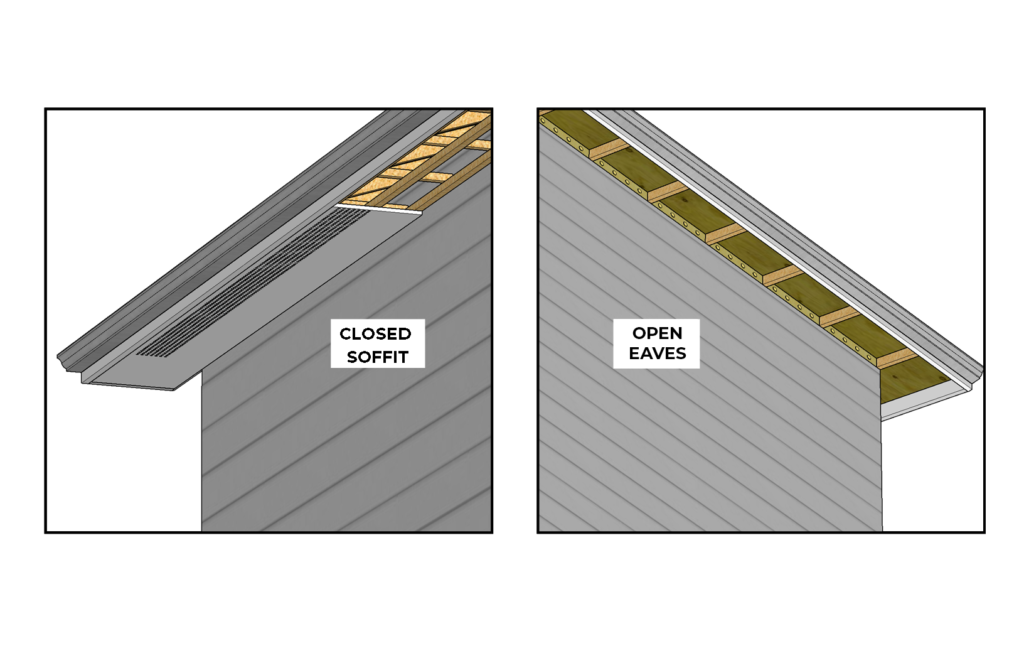
If your building has open eaves, box them in, enclose them or install noncombustible soffit. If fire reaches the area below an open eave, heat can build up and ignite exposed materials. Embers can also circulate here, increasing the chance they will enter your building if vents don’t have screens.
Go the Last Mile!
Consider these final actions for reducing your risk.
Upgrade to tempered insulating glass

Replace single-pane windows with tempered insulating-glass windows, especially first-floor windows on a multi-story business.
- Exterior windows, window walls, glazed doors, and glazed openings within exterior doors should be insulating-glass units with a minimum of one tempered pane, or glass block units.
- Vinyl-framed windows require reinforcing; therefore, if replacing windows with a vinyl frame, ensure the manufacturer produced an American Architectural Manufacturers Association (AAMA) certified product. The AAMA site features a directory of certified products.

- If you cannot upgrade your windows, install metal shutters.
Replace your building’s exterior wall cladding and exterior doors
-
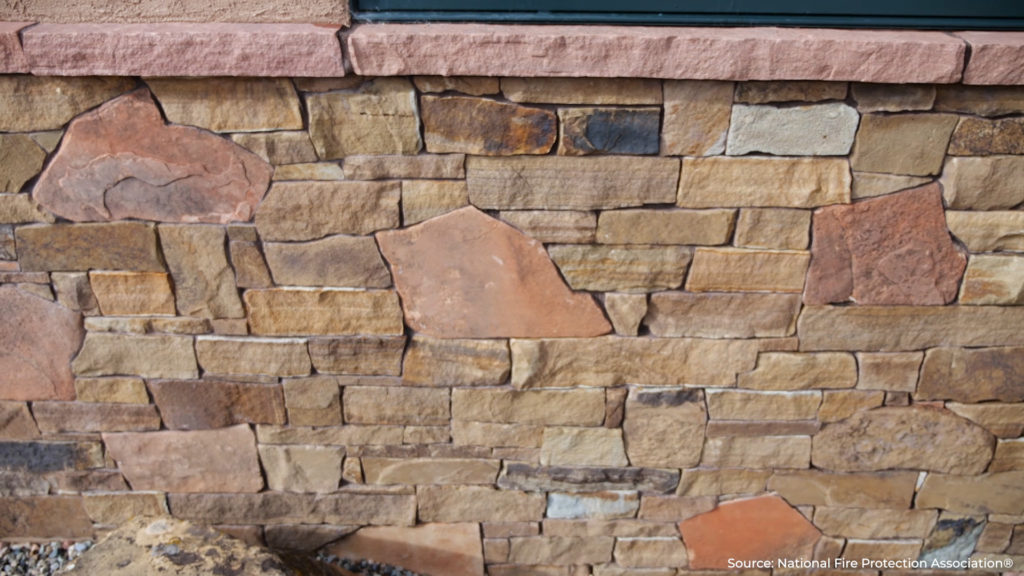
-

-
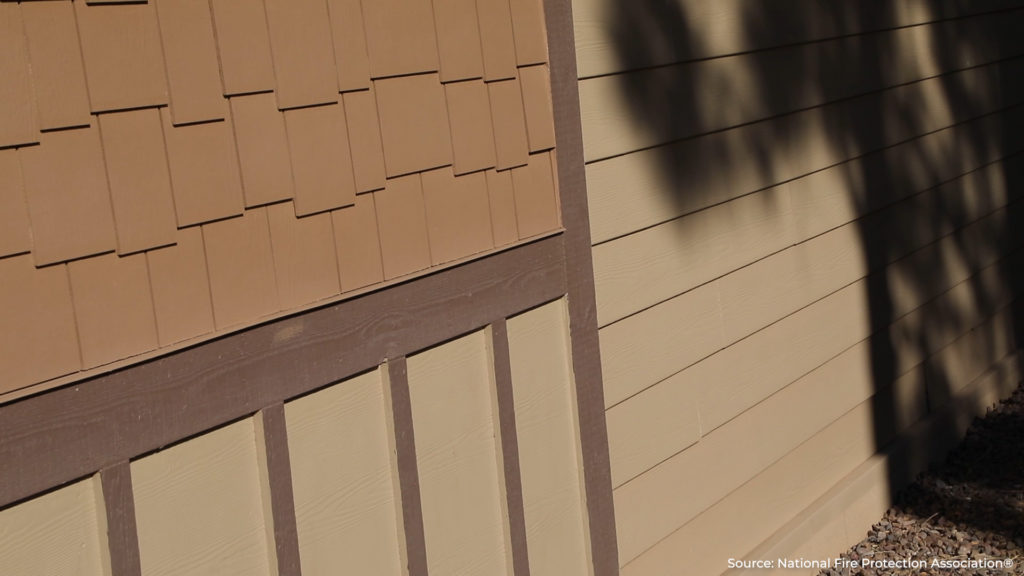
Noncombustible exterior wall cladding
If you have combustible siding like un-treated wood or vinyl, the best practice is to replace it with a noncombustible material like concrete and brick.
- Install noncombustible materials in accordance with ASTM E136.
- Exterior personnel doors should be of noncombustible construction, or solid core.
Improve site access and firefighting capabilities


- Entrances and driveways should be at least 12 feet wide with at least 13.5 feet of vertical clearance between roadway and vegetation. The angle of approach and departure should be designed to allow for emergency vehicle access without damaging the equipment when entering or leaving the driveway.
- If property is gated, the gate should open inward and have an entrance at least 2 feet wider than the driveway. Any gate should be located at least 30 feet from a roadway intersection. If secured, the gate should have a key box or lock of a type approved by the local authority having jurisdiction (AHJ).
- Fire hydrants should be located within 250–500 feet of the building and should be connected to a reliable public or private water supply. If there are no fire hydrants within 500 feet, contact the fire authority having jurisdiction (FAHJ) or local water department.
Share this guide with neighboring business owners, companies and friends. Together, we can reduce our risk to wildfire!
ADDITIONAL RESOURCES
The post Wildfire Ready–Business appeared first on DISASTERSAFETY.ORG.
Recent Posts
NOAA Weather
Tampa, FL
Last Updated on Jun 5 2024, 6:53 am EDT
Weather by NOAA
Current Conditions: Fair
Temp: 77°F
Wind: SE at 5mph
Humidity: 88%
Dewpoint: 73.0°F
 National Hurricane Center
National Hurricane Center
- The Atlantic hurricane season runs from June 1st through November 30th. April 19, 2025The Atlantic hurricane season runs from June 1st through November 30th.